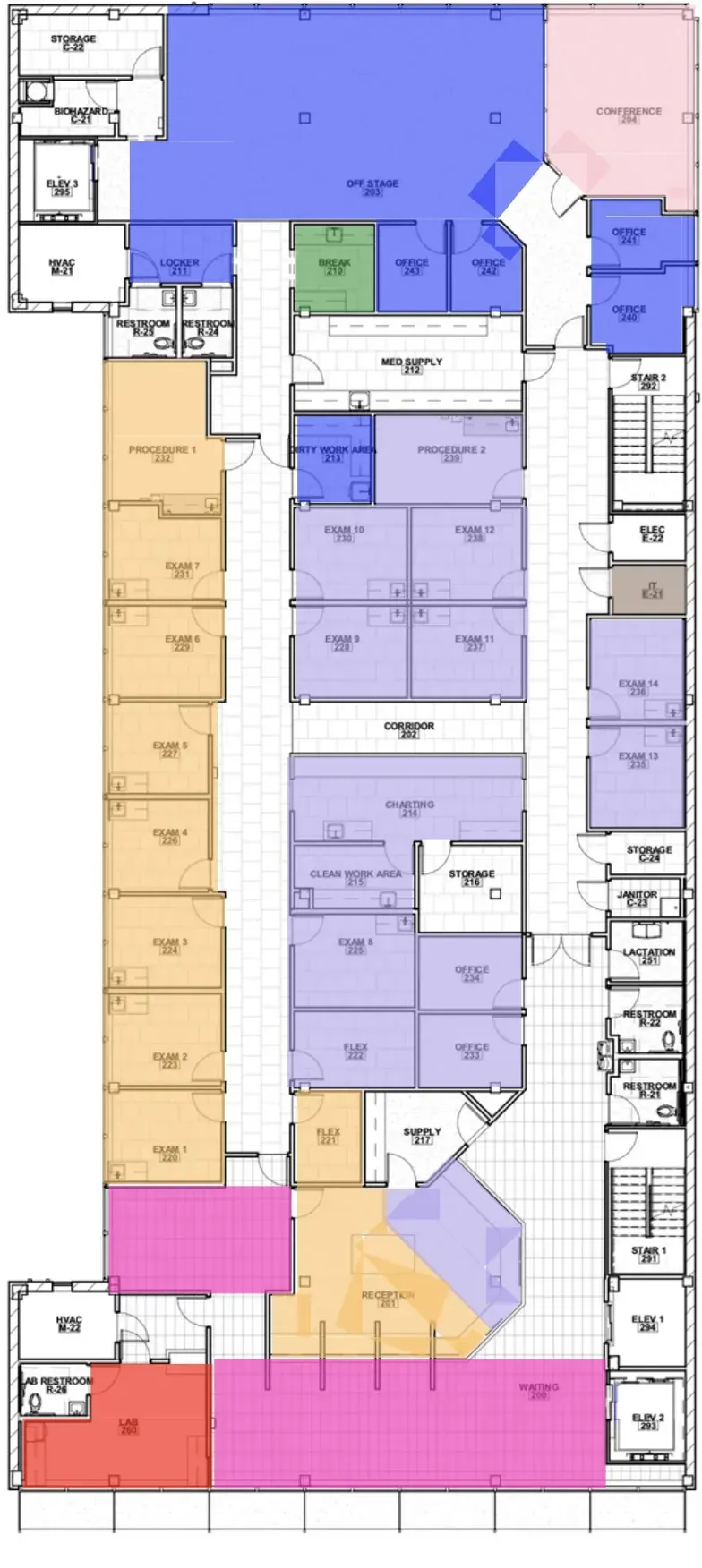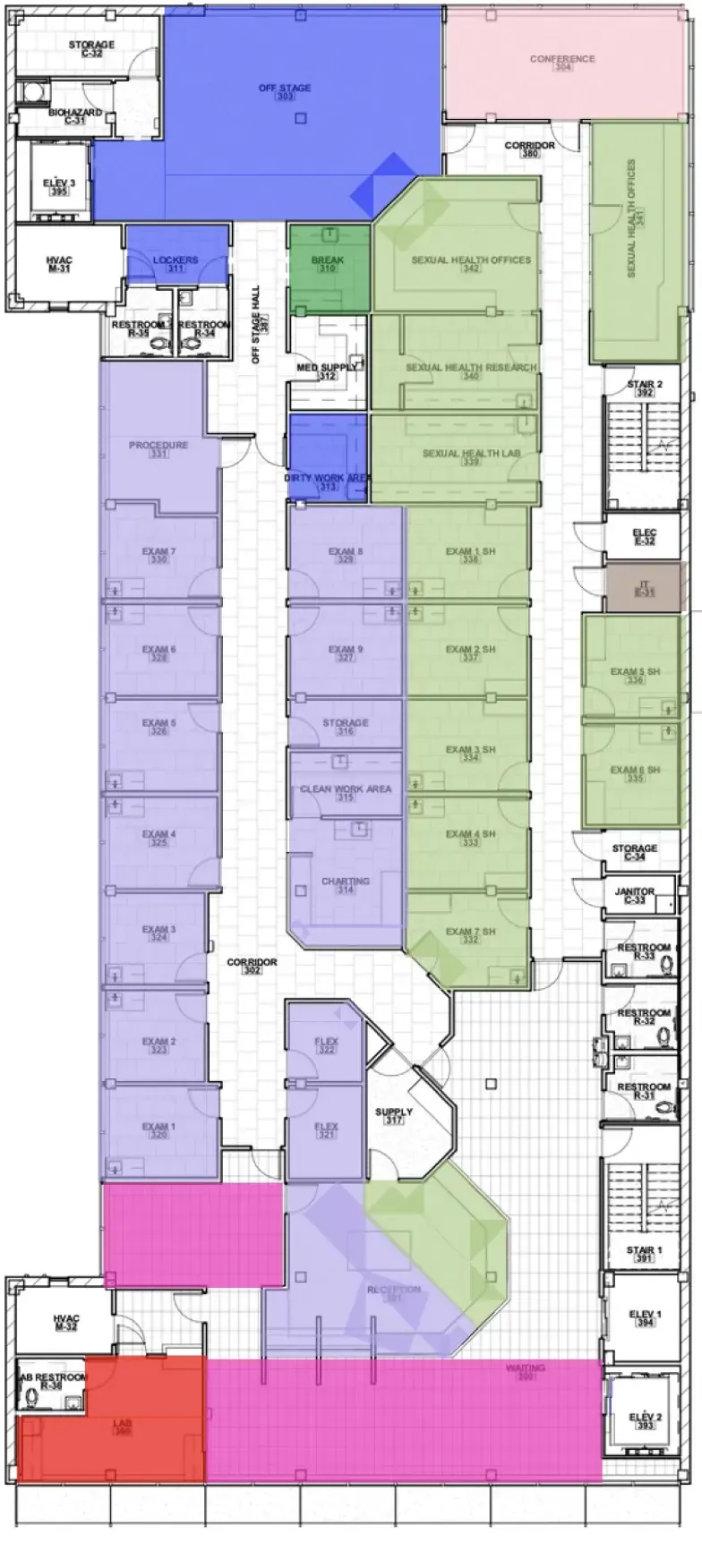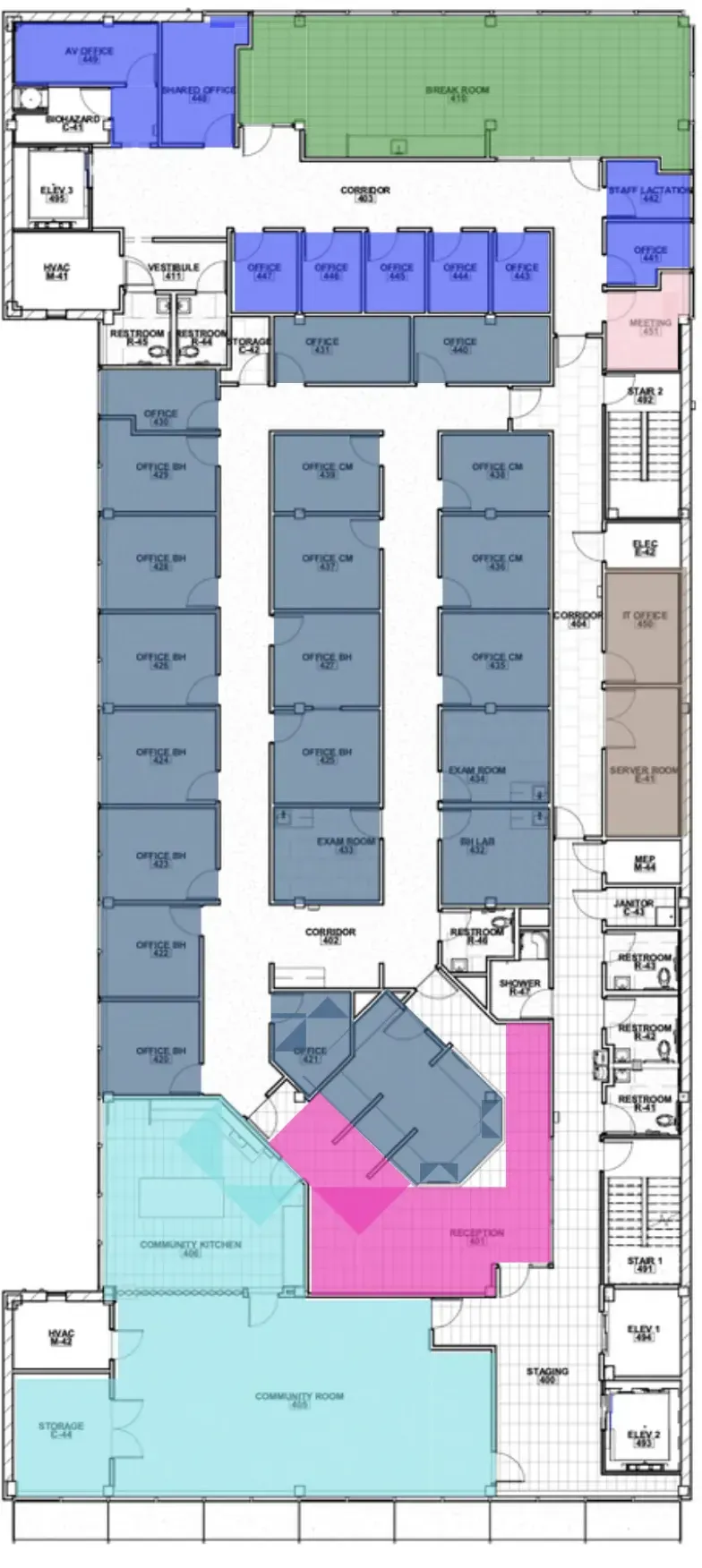CrescentCare Capital Campaign
Investment and Naming Opportunities
$1,000,000
Exterior of the Building
$250,000
First Floor Main Lobby
Second Floor Lobby - Pediatrics and Primary Care
Third Floor Lobby - Sexual Health and Primary Care
Fourth Floor Lobby: Behavioral Health
$100,000
Community Room
Community Kitchen
Porte Cochere
Exterior Seating and Bike Rack Area
$50,000
Sexual Health Research Space
Nurses Station (2)
$25,000
Behavioral Health Lab
Primary Care Procedure Room (2)
Pediatrics Procedure Room
Behavioral Health Procedure Room (2)
Fourth Floor Employee Breakroom
Second Floor Conference Room
Third Floor Conference Room
$10,000
Primary Care Patient Exam Room (16)
Sexual Health Patient Exam Room (7)
Pediatrics Patient Exam Room (7)
Behavioral Health Patient Exam Room (14)
Fourth Floor Meeting Room
$5,000
Behavioral Health Medical Staff Working Space (4)
Sexual Health Medical Staff Working Space (4)
Primary Care Medical Staff Working Space (7)
Pediatrics Medical Staff Working Space (1)
MidCity Community Health Center at 2515 Canal Street:
Second Floor Plan
CONFERENCE SPACE/STAFF
LAB / STAFF
CLIENT WAITING AREA / PUBLIC
OFFSTAGE WORKING AREA / STAFF
IT AREA / STAFF
BREAK AREA / STAFF
PEDIATRICS
- Seven (7) exam rooms for clinic patients.
- One (1) flex space to be used by medical staff.
- One (1) procedure room to be used by medical staff with patients.
PRIMARY CARE
- Seven (7) exam rooms for clinic patients.
- Two (2) open area workspaces for nursing and medical assistance staff.
- One (1) flex space to be used by medical staff.
- Two (2) offices to be used by medical staff.
- One (1) procedure room to be used by medical staff with patients.
- One (1) nurses station area for patient charting.
Third Floor Plan
CONFERENCE SPACE/STAFF
IT AREA / STAFF
OFFSTAGE WORKING AREA / STAFF
CLIENT WAITING AREA / PUBLIC
BREAK AREA / STAFF
PRIMARY CARE
- Nine (9) exam rooms for clinic patients.
- One (1) open area workspace for nursing and medical assistance staff.
- One (1) flex space to be used by medical staff.
- One (1) procedure room to be used by medical staff with patients.
- One (1) nurses station area for patient charting.
SEXUAL HEALTH
- Seven (7) exam rooms for clinic patients.
- Two (2) shared office workspaces for nursing and medical assistance staff.
- One (1) sexual health research space.
- One (1) sexual health lab area.
Fourth Floor Plan
CONFERENCE SPACE / STAFF
IT AREA / STAFF
BREAK AREA / STAFF
OFFSTAGE WORKING AREA / STAFF
CLIENT WAITING AREA / PUBLIC
COMMUNITY MEETING SPACES
- One (1) Community Meeting room space for staff and partner organization to host meetings.
- One (1) full kitchen space adjoining
- Community Meeting Room used for dietary and nutrition class
BEHAVIORAL HEALTH
- Nine (9) behavioral health provider meeting rooms for patients.
- Five (5) behavioral health case management meeting rooms for patients.
- Four (4) offices to be used by medical staff.
- One (1) behavioral health lab.
- Two (2) procedure rooms to be used by medical staff with patients.




